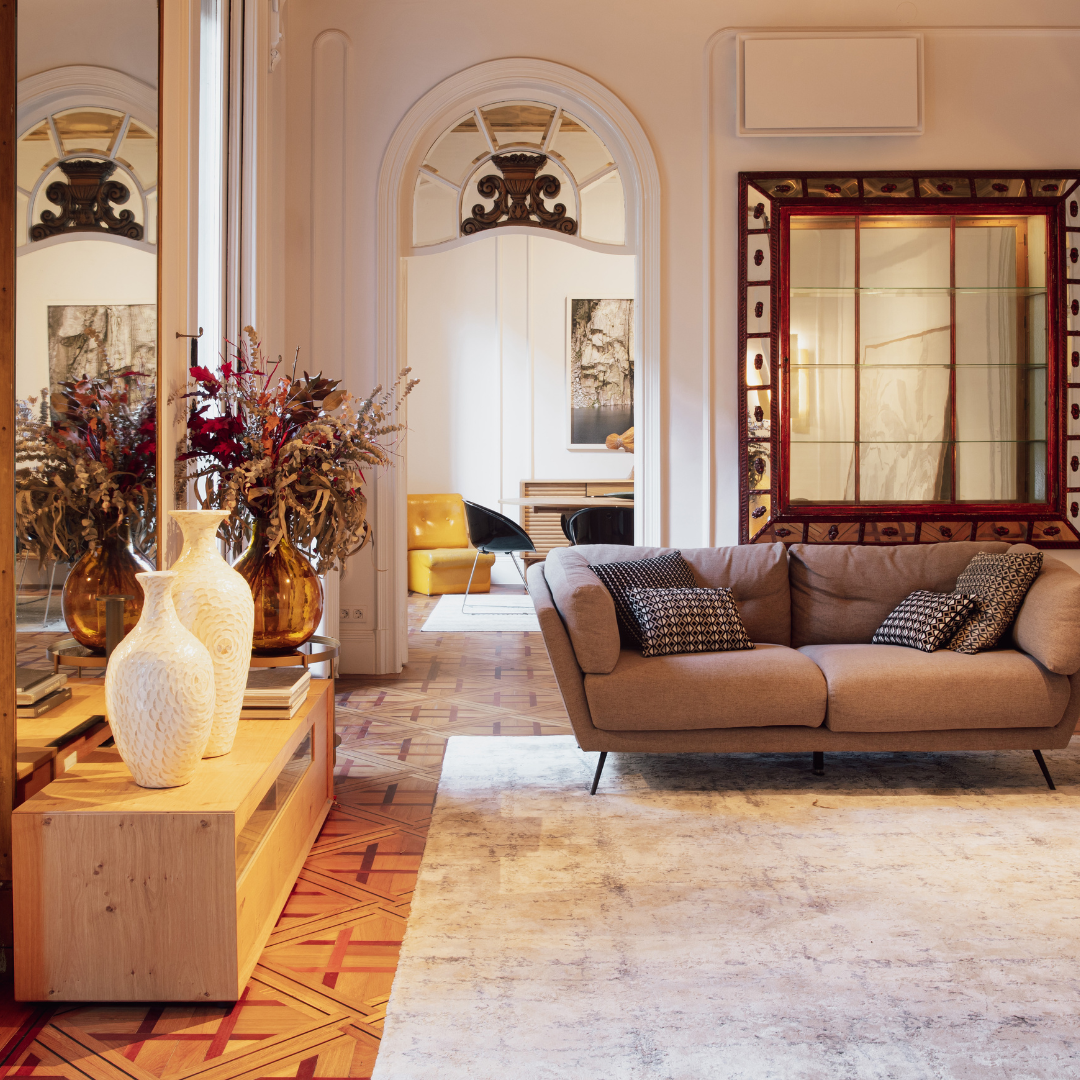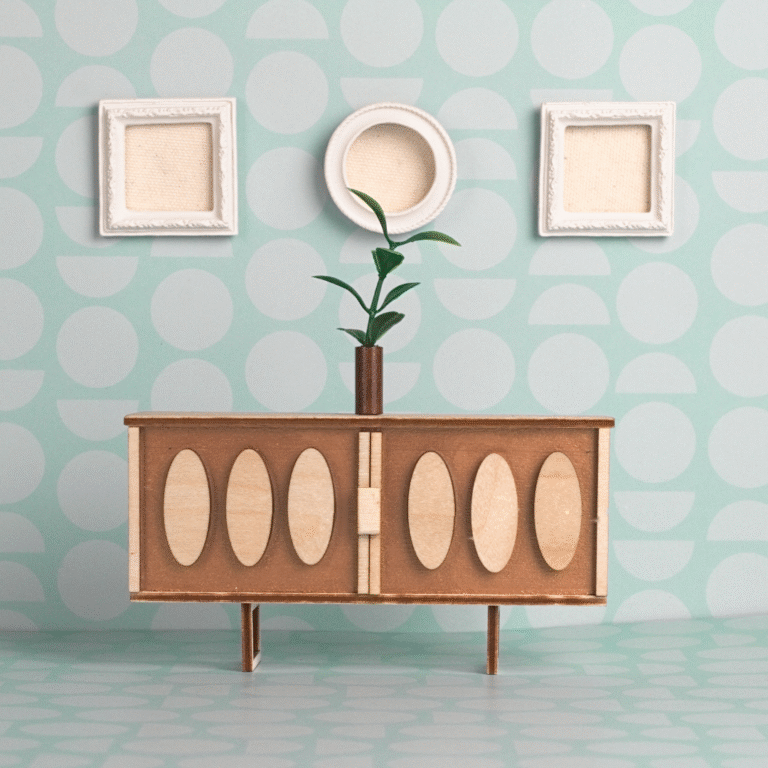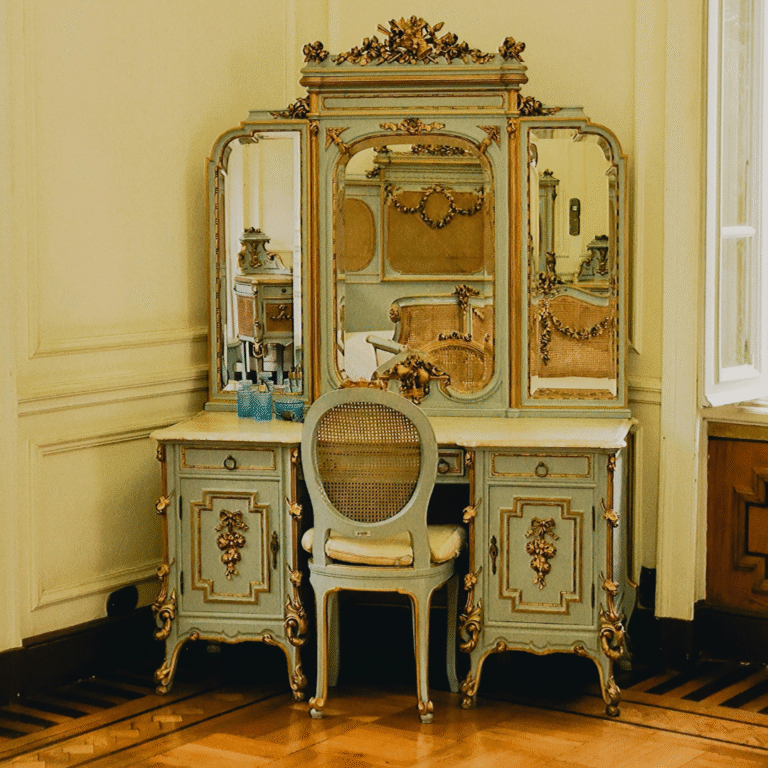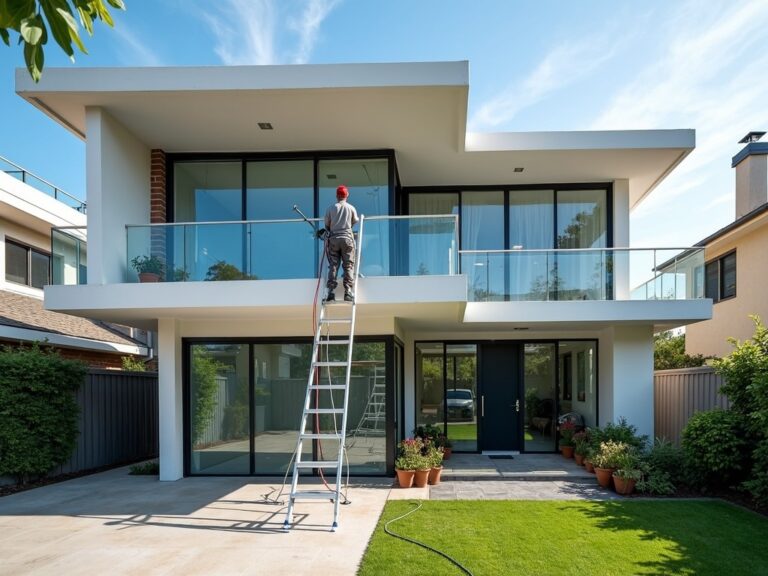Donec efficitur, ligula ut lacinia
viverra, lorem lacus.

The Magic of Before and After Home Transformations: A Journey of Renewal and Inspiration
Home transformations hold a unique appeal, capturing a journey from outdated to extraordinary. The magic lies in the remarkable visual impact and emotional resonance these changes create, offering a fresh perspective on familiar spaces. From a dull living room revitalised with colour to a drab kitchen turned into a culinary haven, each project tells a story of creativity and renewal.
The power of before-and-after images showcases the potential within every property, inspiring individuals to envision what is possible. As a result, many embark on their own renovation journeys, motivated by the profound difference that thoughtful design can make in their lives.
These transformations also highlight an essential truth: that homes can evolve alongside their owners, reflecting personal style and enhancing functionality. Embracing such changes not only revitalises a space but also reinvigorates the spirit of those who inhabit it.
Understanding Before and After Home Transformations
Before and after home transformations showcase the impact of renovations, offering inspiration and insight into the process. These changes can range from simple DIY projects to extensive interior design overhauls. Key aspects include the concepts behind makeovers, the advantages they provide, and the significance of visual storytelling.
Key Concepts Behind Home Makeovers
Home transformations often start with a clear vision. Homeowners typically identify specific areas needing improvement, such as outdated kitchens or worn-out living rooms.
Common strategies include:
- Space Planning: Ensuring optimal use of available space.
- Material Selection: Choosing durable and aesthetically pleasing materials.
- Style Cohesion: Maintaining a consistent theme throughout the space.
The process involves assessing both functionality and aesthetics to create a harmonious living environment. Understanding the homeowner’s needs directly influences the design and execution of the renovation.
Benefits of Transforming Living Spaces
Transformations can significantly enhance both the functionality and value of a home. Renovations often lead to improved comfort levels and increased enjoyment of the living space.
Specific benefits include:
- Increased Property Value: Well-executed renovations can lead to higher market values.
- Enhanced Energy Efficiency: Modern upgrades often improve a home’s energy efficiency.
- Personalised Comfort: Tailored interiors reflect the homeowner’s personality, creating a unique space.
Additionally, renovations can facilitate better layouts, making spaces more practical for daily activities and family life.
Role of Visual Storytelling in Renovation
Visual storytelling is crucial in the home transformation journey. This concept involves documenting the renovation process through photographs or videos, allowing homeowners to witness progress over time.
Key elements of this storytelling approach include:
- Before and After Comparisons: Highlighting stark changes in appearance and functionality.
- Process Documentation: Showcasing each step, from planning to final reveal, emphasises the effort involved.
- Inspirational Project Sharing: Homeowners often share their stories online, inspiring others to consider their transformations.
Visual storytelling not only captures the physical changes but also communicates the emotional journey, celebrating achievements and the satisfaction of a completed project.
Planning and Executing a Successful Home Transformation
Successful home transformations require careful planning and execution to meet the desired outcomes. Key areas to focus on include initial assessments, collaborative efforts with experts, style selection, and budgeting.
Initial Assessment and Goal Setting
Before beginning the transformation, conducting an initial assessment is crucial. This involves evaluating the current state of the home, noting areas needing improvement.
Homeowners should identify specific goals, such as enhancing functionality, increasing space, or updating aesthetics. A clear vision helps in decision-making throughout the process. They can create a wish list of features or styles that resonate with their vision.
To assist with this, developing a prioritised list can outline essential changes versus nice-to-have elements. Setting realistic timelines for achieving these goals will further streamline the project.
Working with Interior Designers and Contractors
Selecting the right interior designer, contractor, or custom home builder is essential for a successful transformation. Homeowners should research professionals by reviewing portfolios and checking references.
A good interior designer helps articulate the homeowner’s vision while suggesting innovative ideas. She can assist in creating a cohesive design that integrates functionality with aesthetics.
Contractors play a vital role in the execution phase. Homeowners need to communicate clearly about their expectations, timelines, and budget constraints. Effective collaboration ensures that the envisioned designs are realised efficiently.
Selecting Styles: From Mid-Century to Modern
Choosing a design style significantly influences the overall transformation. Popular styles include mid-century modern, minimalist, and contemporary. Each offers unique characteristics and appeals, shaping the home’s atmosphere.
Mid-century styles often feature clean lines and organic forms, making them timeless. In contrast, modern designs focus on simplicity and functionality, prioritising open spaces and light.
Homeowners should consider how their chosen style aligns with their lifestyle and personal tastes. It may help to create mood boards featuring colour schemes, furniture styles, and architectural elements that reflect their desired aesthetic.
Budgeting and Project Timelines
Budgeting is a critical aspect of planning a home transformation. Homeowners must outline costs related to labour, materials, and potential unexpected expenses.
Creating a detailed budget helps manage finances effectively. It is advisable to allocate a contingency fund of approximately 10-20% of the total budget for unforeseen costs.
Establishing a realistic timeline is equally important. You can outline the phases of the project, from design finalisation to completion. Regular check-ins with contractors keep the project on track and allow for adjustments as needed.
Furthermore, some extensive renovations can render the house uninhabitable for a while. In this case, make sure to budget and plan for temporary housing during home renovation to ensure your family has a comfortable place to stay while the work is being completed.
Essential Elements in Home Transformation Projects
Key aspects of home transformations include optimising light and designing for functionality. Thoughtful furniture arrangements and effective wall treatments also play vital roles in achieving a striking new look.
Maximising Natural Light and Lighting Design
Natural light enhances a space, creating an inviting atmosphere. To maximise this, homeowners should consider window placements and sizes, ensuring unobstructed views to the outside. Installing larger windows or adding skylights can significantly increase light intake.
Complementing natural light with strategic artificial lighting is essential. A combination of ambient, task, and accent lighting provides versatility. Selecting the right light fixtures contributes to the overall aesthetic. Dimmers allow for adjustable lighting levels, enhancing the mood of each room.
Furniture Selection and Room Layout
Choosing the right furniture is crucial for functionality and style. Selecting pieces that align with the home’s theme can create a cohesive look. You can consider incorporating designer furniture from providers like Archetype Forms (explore their website at https://archetypeforms.com/). Such options can elevate the overall aesthetic, adding unique character and craftsmanship that mass-produced options may lack. These pieces often become focal points, subtly tying together different design elements in a room.
Consideration of scale is important; oversized furniture can overwhelm a small room, while smaller pieces may get lost in a larger space. Room layout should facilitate movement and encourage interaction. A well-planned arrangement can make rooms feel more spacious. Using rugs can define areas, enhancing the layout. Effective zoning, through furniture positioning, helps in delineating spaces without physical barriers.
Wall Treatments: Paint, Wallpaper, and Drywall
Wall treatments significantly impact a room’s character. Choosing the right paint colour can affect the room’s perceived size and mood. Soft, light shades often make spaces feel larger and more airy.
Wallpaper can introduce texture and pattern, serving as a focal point. Modern designs range from subtle to bold, enabling personal expression. Proper application is essential to avoid bubbles and misalignments.
When dealing with wear and tear, drywall repair or replacement may be necessary. This can allow you to start with a clean slate, ensuring a polished finish. Seamless walls enhance the overall visual appeal of the space.
Dramatic Before and After Transformations by Room
Transformations in home design can significantly enhance functionality and aesthetics. Notably, kitchens, master bedrooms with ensuite bathrooms, and converted spaces showcase impressive before-and-after changes, highlighting the value of thoughtful renovations.
Kitchens: Cabinets, Islands, and Lighting
Kitchens often serve as the heart of the home, making their transformation vital. Replacing outdated cabinets with modern, sleek designs can vastly improve both style and storage capability.
Adding a kitchen island introduces extra workspace and can serve as a gathering point.
New lighting options can dramatically alter the atmosphere, creating a warm, inviting environment. For instance, pendant lights over the island add character while providing targeted illumination.
These changes, showcased in before-and-after images, reveal the potential for a kitchen to evolve into a functional and visually pleasing space.
Master Bedrooms and Ensuite Bathrooms
The master bedroom is your sanctuary, and its transformation can profoundly impact the your experience. Fresh paint, new flooring, and updated furnishings create a more inviting atmosphere.
In many transformations, the ensuite bathroom receives equal attention. Vanity upgrades and modern fixtures enhance comfort and luxury.
Incorporating natural elements, such as stone tiles or wooden accents, adds warmth.
Before-and-after comparisons often reveal how layout changes and selections like double sinks can improve daily routines and personal comfort.
Converting Unused Spaces: Lofts and ADUs
Unused spaces such as lofts or accessory dwelling units (ADUs) can be reimagined to offer additional living area. Transformations often focus on functionality; for example, a loft can become a dedicated office or recreational space. Also, when considering how to maximize your home’s potential, designing your rec room with versatile features can create a welcoming space for relaxation and entertainment.
Design elements like skylights can brighten these areas, making them more appealing.
ADUs provide flexibility, either as guest accommodations or rental spaces. Renovating an ADU can involve kitchenettes or separate entrances, enhancing its utility.
Before-and-after visuals of these conversions reveal the remarkable change in usability, adding significant value to the property while maximising space efficiency.



